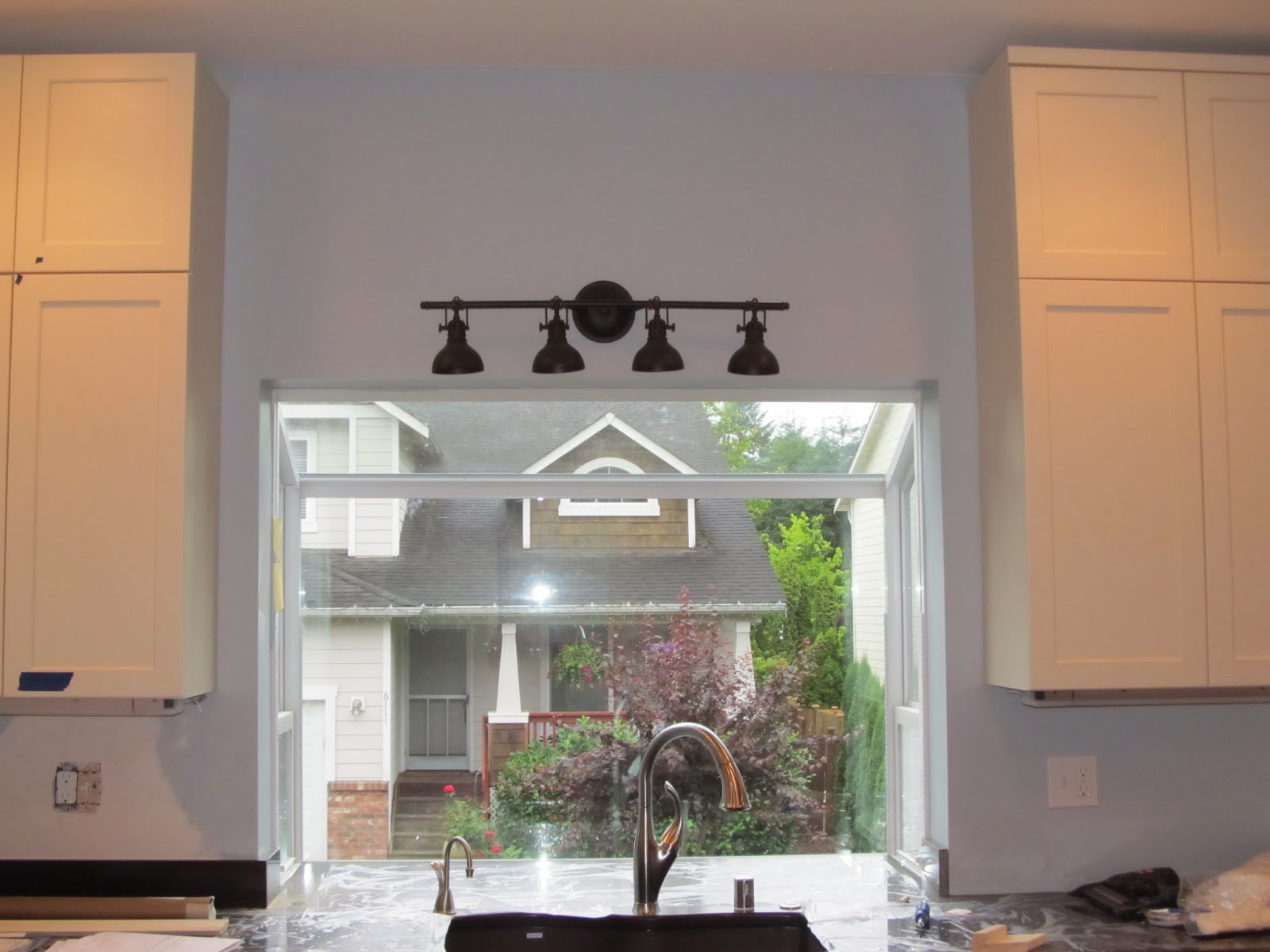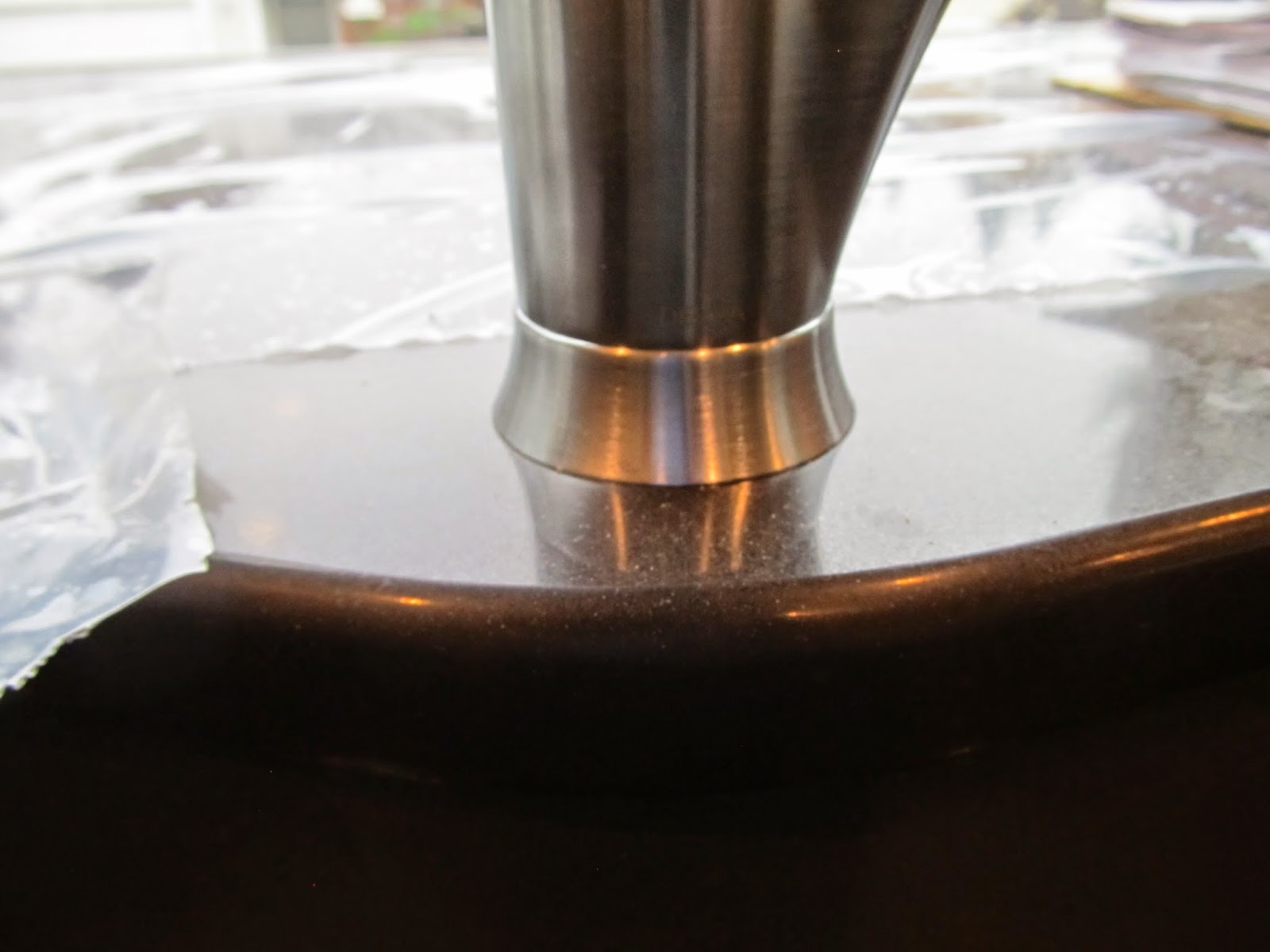The floors look much better now! The guys were great about getting this done, asking for my opinion before they left, and when the Mister saw it last night he commented on how it now looks like it should. We are both very pleased now with what was once not very pleasing to the eye.
Under the island there are two sets of plugs. This will allow someone to plug in a laptop and work at this space without having cords across the floor for people to trip on. It will also provide convenient plugs for crock pots, hot plates, etc. when entertaining.
After returning the light I was in love with but was too small for the space, this is the light fixture we ended up with for over the sink. Of all the areas where I wish I could go back and have a do-over this is it. I would probably have done two pendant lights over the sink area, but I think once I get some art work (I am thinking 3-4 8x12 pictures over the light) the space will come together nicely. We also still have the option to do a shelf over the light if we wanted to go that route.
If you look at the cabinets on the right, you can see where the upper trim installation has begun. There will be an additional piece of crown molding over this to finish off the cabinets to the ceiling.
A close-up of the air switch which controls the garbage disposal. We were excited to learn there is an option other than the light switch. With this button (there is one at each sink) you can turn on/off the garbage disposal without wondering which light switch you should flip. Also, note the close up of the quartz pattern used on the island.
The instahot. True to its name, when you flip the hot switch, steaming water comes out. Insta-ramen noodles anyone? Insta-hot chocolate more your style? Just don't burn your mouth!
So for this week's "oops" moment, one of the things we upgrade on in the kitchen was faucet that could be turned on/off by touch. After looking at Delta and Kohler versions, we decided to go with the Delta 2.0 version. My friend K even recommended it because she has one and is happy with it. So last night we go into the kitchen, turn on the faucet, touch it ... and it stays on. Hmmm... So we look at the instructions, the boxes, and start thinking these are the wrong faucets. So I look back at our plumbing addendum and we signed off on the 2.0 versions. So I look at the model numbers. Apparently the 2.0 and the original version have one character different in their model numbers. OOPS! So, we have faucets. They are the right style (so they will look the same) but they are missing the touch functionality. No worries, phone calls are being made and this will eventually get resolved.
K was kind enough to send me a shot of her faucet so I could see the light which indicates battery power for the touch functionality. You can also see by her wall color and countertop color that we are friends for a multitude of reasons. :-)











.JPG)



























