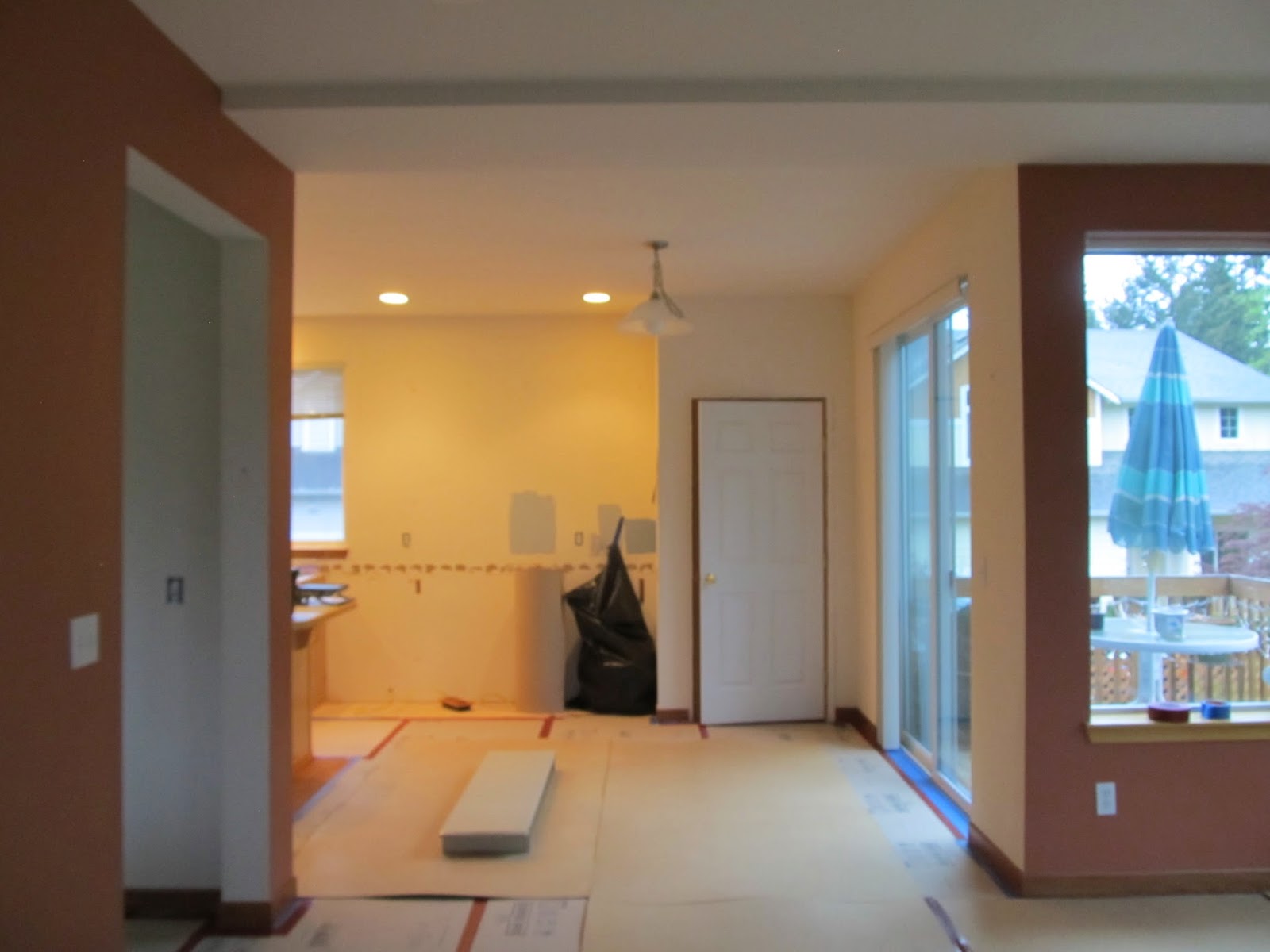To be honest, I thought today would be quiet, meaning, they would show up, move the refrigerator from the living room into the garage and then be done for the day. I was pleasantly surprised when our trusty carpenter spent most of his day here. Not a lot of progress to report, but some new aesthetics are now visible.
This picture shows the new header into the kitchen that will bring that entry to the same height as the doorway to the left from the hall into the living room. You can also see the front edge of the new soffit that will be 6". This is so we can have crown molding encompass the room and give it a more uniform look, we hope!
This picture shows the new header into the kitchen that will bring that entry to the same height as the doorway to the left from the hall into the living room. You can also see the front edge of the new soffit that will be 6". This is so we can have crown molding encompass the room and give it a more uniform look, we hope!
An additional shot of the new soffit framework.
Here you can see the new raised height of the door from the hall into the kitchen as well as the lowered height of the opening from the kitchen into the living room. There are still adjustments to be made to the door from the hallway as it will be getting wider in addition to getting taller.
A close-up of the new framing for the lowered doorway.
I noticed the first "oops" of the project today. This poor wall. A few years back it actually had a kid pushed through it. I guess it will be getting patch #2 of its lifetime in the upcoming days.
A shot from the foyer looking toward the back of the house. Here you can see where the 3 doorways will be aligned in the final product.






























