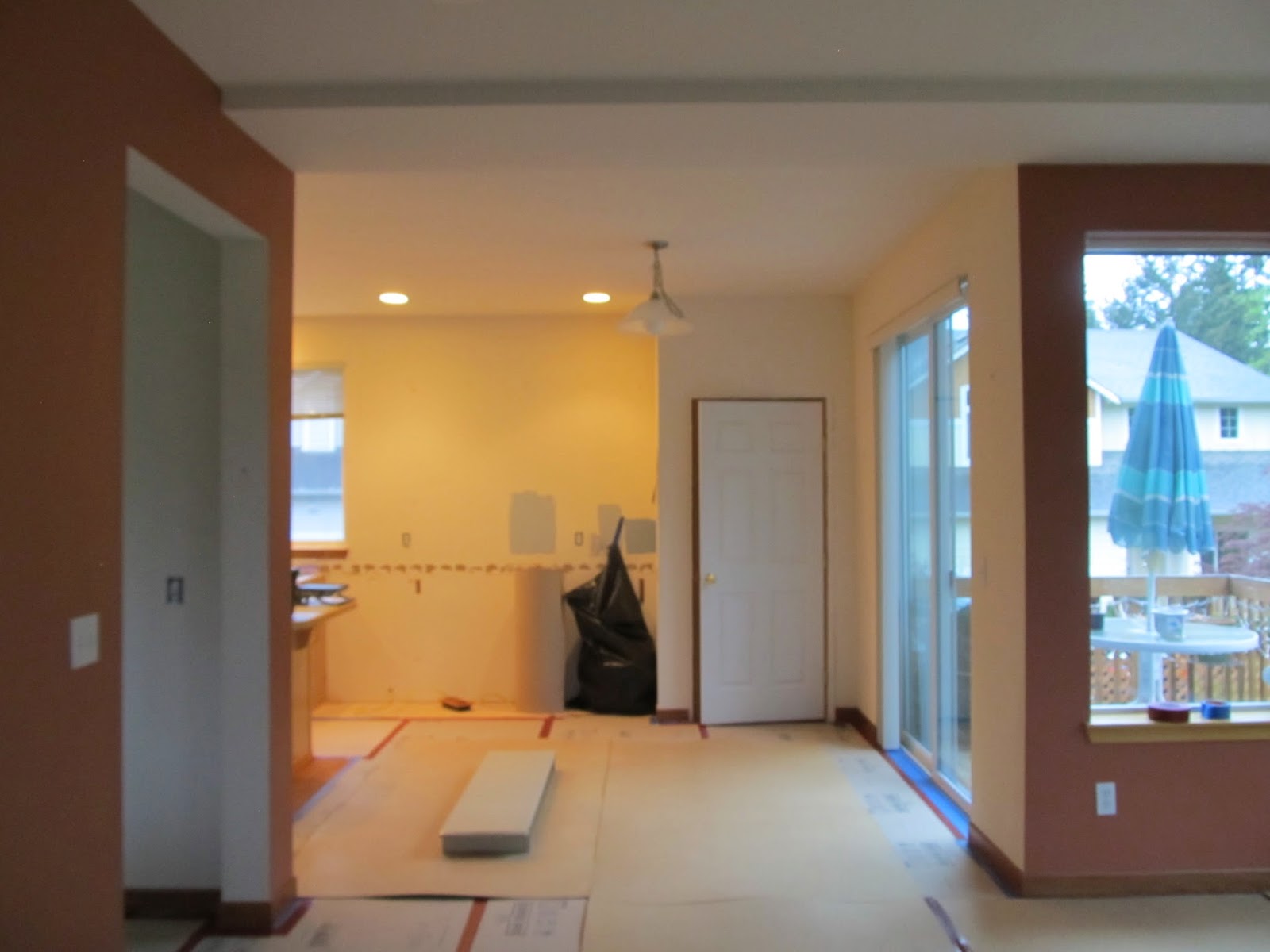Yes, you read that correct: Week 1, Day 3. We received a call on Sunday afternoon that the work that was supposed to begin on Monday wouldn't start until Wednesday. We weren't concerned because we had completed 1/2 the cabinet removal ourselves (the laundry room and garage were benefactors,) and we sold the dishwasher, stove, and kitchen chairs already. Thank you CraigsList and a husband willing to list items and manage the selling of them. So work began on Day 3 of the project. They had also allotted 5 days to complete the work for the week, so it also wasn't a concern for us that this will put the whole project on a delay.
This day involved one person working quietly downstairs the entire day putting down floor protection. We have a dog who is completely blind and mostly deaf so she is quarantined to the upstairs for the duration of this project. However, having someone downstairs working quietly apparently bothered her enough she paced the upstairs for a good portion of the morning. At least she slept good that night!
Note: In addition to gutting and redoing the kitchen, some changes are also occurring in the living room: new built-in cabinets flanking the fireplace and a modified soffit/doorway from the kitchen into the living room.

Looking from the living room into the kitchen, you can see where we removed cabinets and the dishwasher and where the existing pantry it located. The pantry in the new kitchen will be in a similar location, but will be part of the new cabinetry.
This day involved one person working quietly downstairs the entire day putting down floor protection. We have a dog who is completely blind and mostly deaf so she is quarantined to the upstairs for the duration of this project. However, having someone downstairs working quietly apparently bothered her enough she paced the upstairs for a good portion of the morning. At least she slept good that night!
Note: In addition to gutting and redoing the kitchen, some changes are also occurring in the living room: new built-in cabinets flanking the fireplace and a modified soffit/doorway from the kitchen into the living room.
In the top left corner you can see where there's a small drop down soffit that currently exists. This will be dropped to 6 inches to accomomdate crown molding and make the room look more complete.
Built-ins will flank both sides of the fireplace. To the left will be cabinets with a wall-mounted TV on a swinging arm to allow people to view it from any location in the room. The right side will have cabinets that mimic the left plus a floating shelf between the top of the cabinets and the window.

Looking from the living room into the kitchen, you can see where we removed cabinets and the dishwasher and where the existing pantry it located. The pantry in the new kitchen will be in a similar location, but will be part of the new cabinetry.
You can see where most of the floor is now covered. The part in front of the existing island will be covered by the new island so it isn't critical at this point for "protecting." Funny story: when the couple came to buy the dishwasher, which we had previously moved to the garage, they wanted to see what it looked like inside. The husband got so excited he also took the microwave, the cabinet it was attached to and came back the next day for the remaining cabinets. It's always nice to pay things forward!
Looking from the kitchen doorway into the space. You can see the griddle on the island. The last thing cooked in this space was sauteed veggies for some enchiladas that night, and extras for omelets, quiche, etc. that can be cooked in our makeshift kitchen. More on that in a separate post!
The Mister is posing in front of where the microwave and cabinet were prior to us gifting them to the dishwasher family. We now know how it vented! Also, the blue swatches behind him are what the wall color will be in the new space. Exact details on future posts.
A view from the existing kitchen door way. This door way will be widened and heightened. The window is also being replaced with a garden window that will also be in a larger opening. Living in the NW getting as much sunlight in as possible is always a good thing!






No comments:
Post a Comment